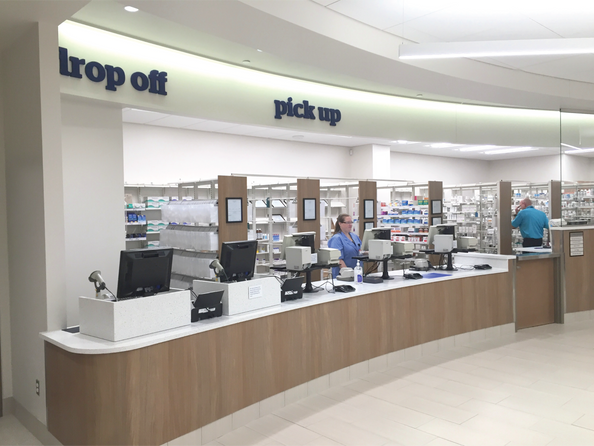
RETAIL AND COMMERCIAL DESIGN
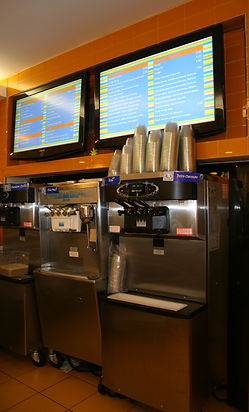

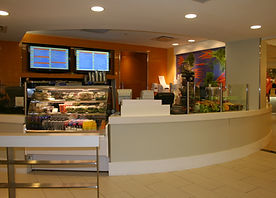
Restaurant Design
Diane Sibert was raised in the family business of a European bakery, gaining extensive experience with bakery equipment, facility operations, and food and beverage installations in a retail setting. She has also served as the lead planner and designer for 40 Carrots and Magnolia Bakery at Bloomingdale’s.
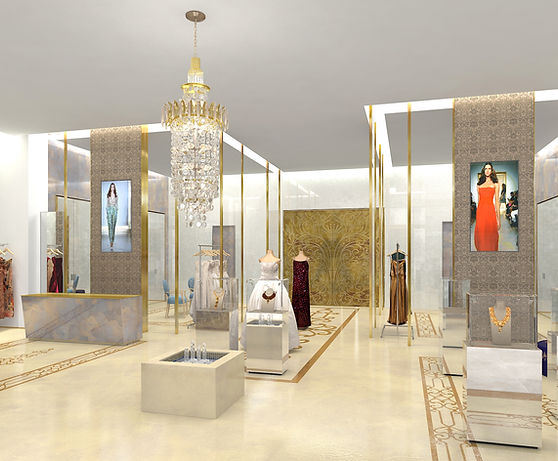
Reem Acra
Reem Acra, a successful Lebanese fashion designer, specializes in Women’s Bridal, Haute Couture Evening Wear, Ready to Wear, and Jewelry.
-
Design services for the international rollout of boutiques, with elements from her existing NYC store and showroom elements. 3220 sq. ft / 298 sq. mtrs
-
Development of prototype plan concept segmenting RTW, from Bridal and Evening, culminating in a Salon for private showings. Development of design concept applying new elements such as white glass, glass screens, forms, color and material specifications, and mall façade design.
-
Development of Technical Drawings, Color and Material Specifications Manual and Back of House specifications.
-
The first rollout was built in Beirut, Lebanon, 2011

Gymnastics Revolution
Gymnastics Revolution is a gymnastics facility, with instructions in team and competitive gymnastics as well as Ninja. The goal of the project was to expand into the next vacated space, with the focus on durability and design in their new lobby area, making it a place indestructible. The idea to use airport seating, metal chairs, accent tables, diamond plate slatwall for clothing sales, and durable colorful wallcovering made the space both fun and timeless.

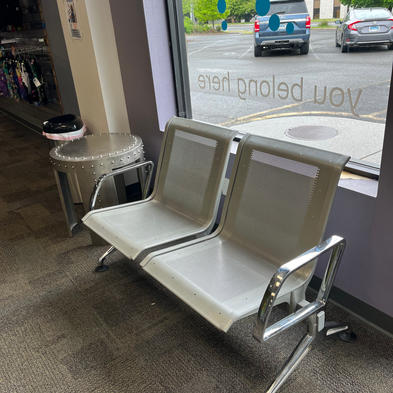

Meijer In-Hospital Pharmacy and Gas Station C-Store
For the Pharmacy, the hurdles of this design were to circumvent the medical pipelines going vertically through the building. The curved storefront consisted of two half circles of the same dimensions, except one was opposite hand. The project included color and material specifications, lighting and flooring.
For the Gas Station C-Store, the concept was to take elements
from their building facade design and to design for new product categories for sandwiches, grab and go, beer cooler, seating and convenient check out.
